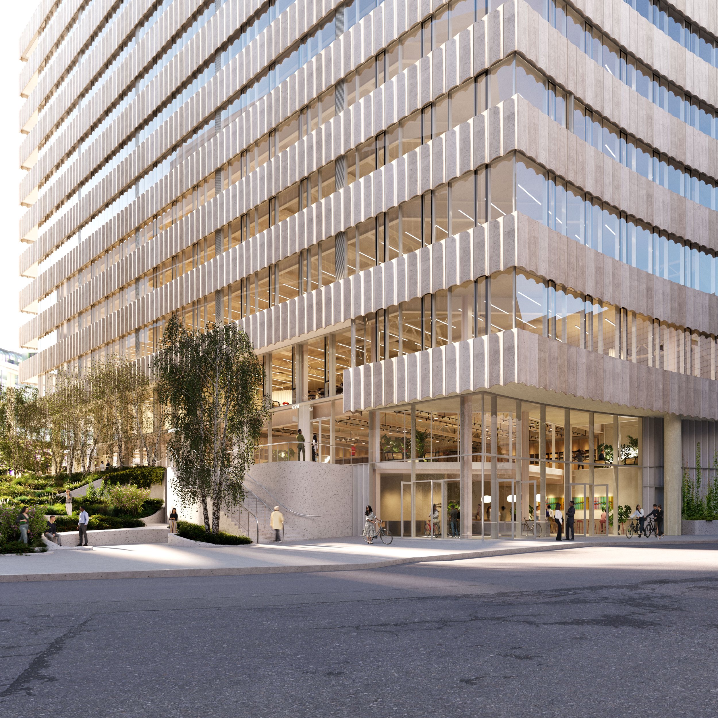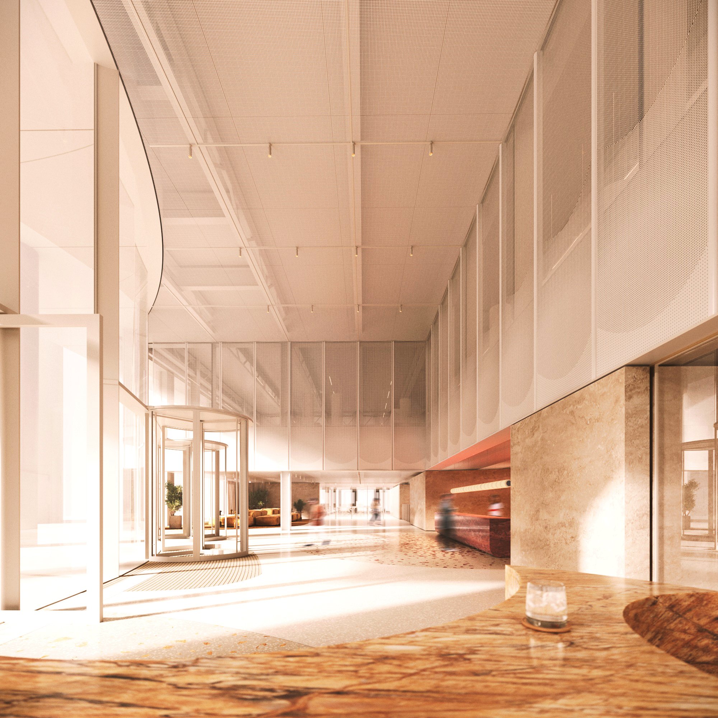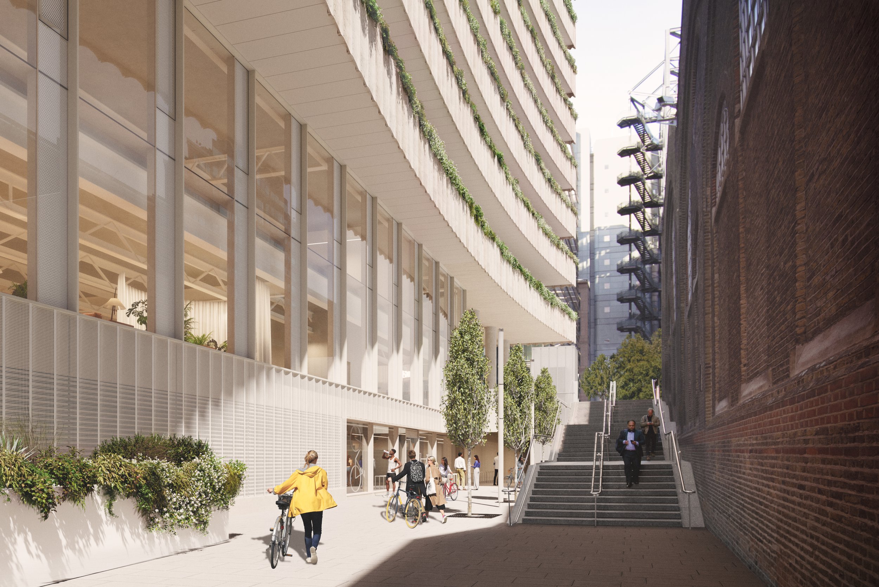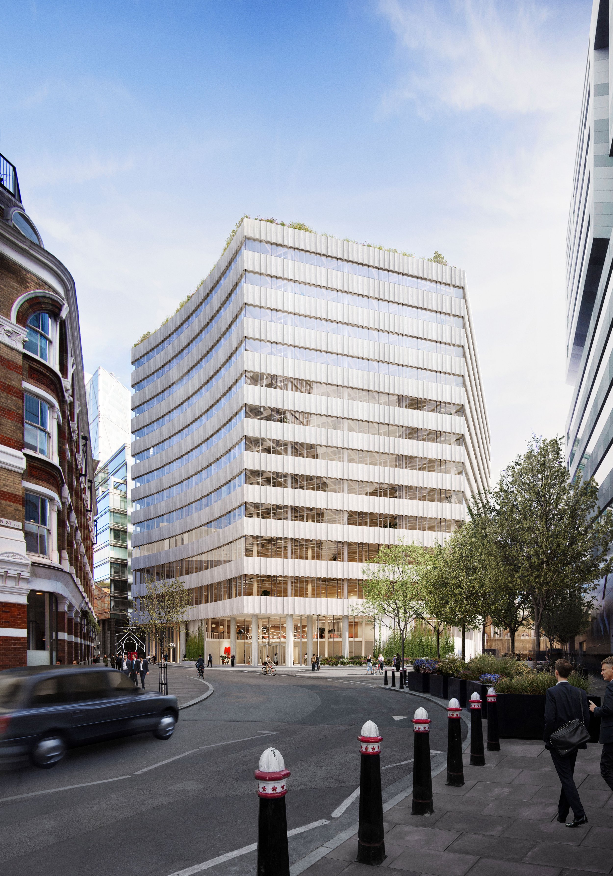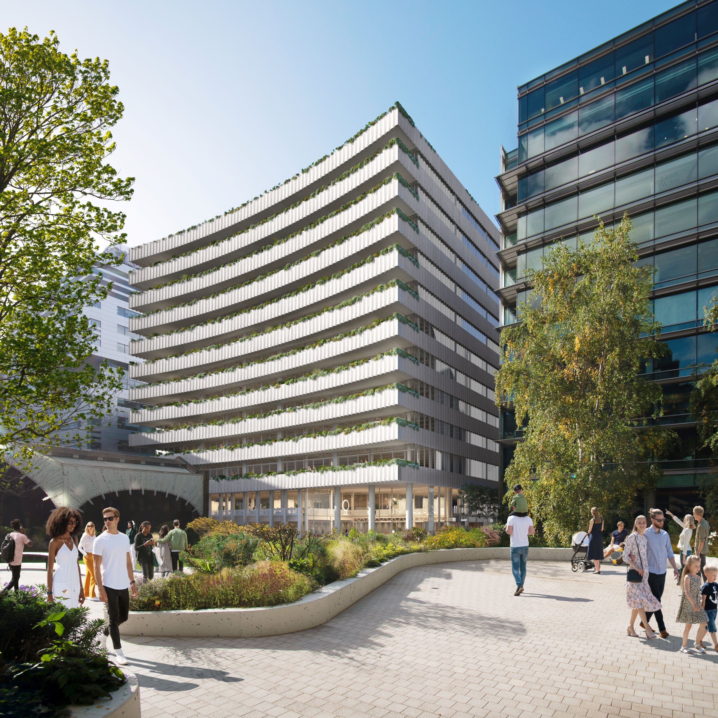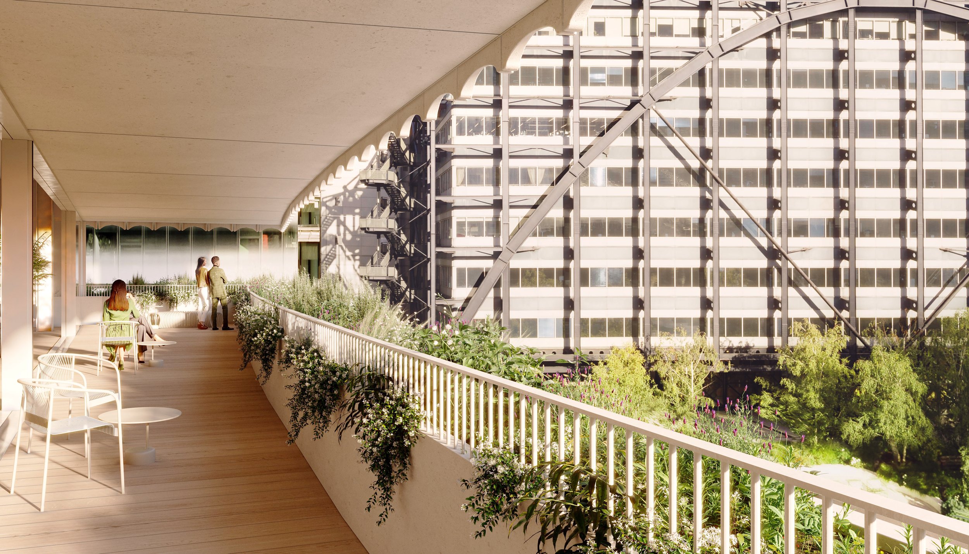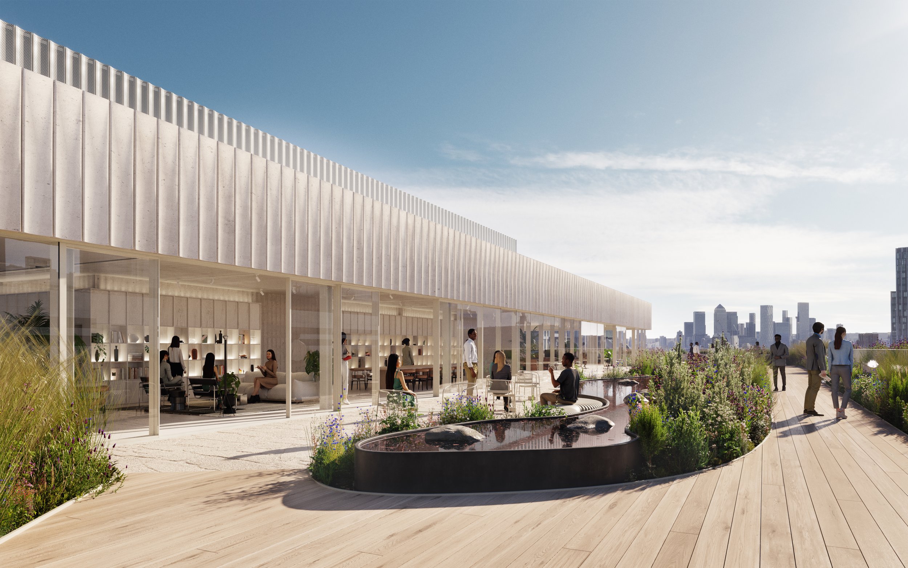
1 Appold Street
A comprehensive transformation of an existing late 1980’s, 190,000 sq ft building, located in the heart of the City of London which prioritises sustainability and wellness. The Piercy & Co designed scheme includes retention of 75% of the existing structure, best-in-class contemporary offices, extensions to existing floor plates, the ability for a new separate HQ reception entrance and six new office floors, all wrapped in an energy-efficient facade. The building will feature a large gym, a 25-meter swimming pool and a brasserie, while introducing high-quality tenant amenity spaces.
A new relandscaped route creating accessible connections between Appold Street and Exchange Square will be formed, together with planted balconies on 11 of the 12 floors. Both communal and private terraces are proposed to the rooftop areas.
1 Appold Street boast best-in-class sustainability credentials including; BREEAM Outstanding, EPC A, NABERS 5*, low embodied and operational carbon and a comprehensive circular economy approach to strip out and procurement.
Investor: British Land PLC / GIC
Delivery Lead: Anthony Chudleigh
Architect: Piercy & Co
Size (NIA): 360,000 sq ft
Status (Q3-2024): In design / Strip out
Sustainability: EPC A / Nabers 5* / BREEAM Outstanding / Low Embodied, Operational Carbon
A British Land Project
Photo Credits: Piercy & Co / Studio Archetype

