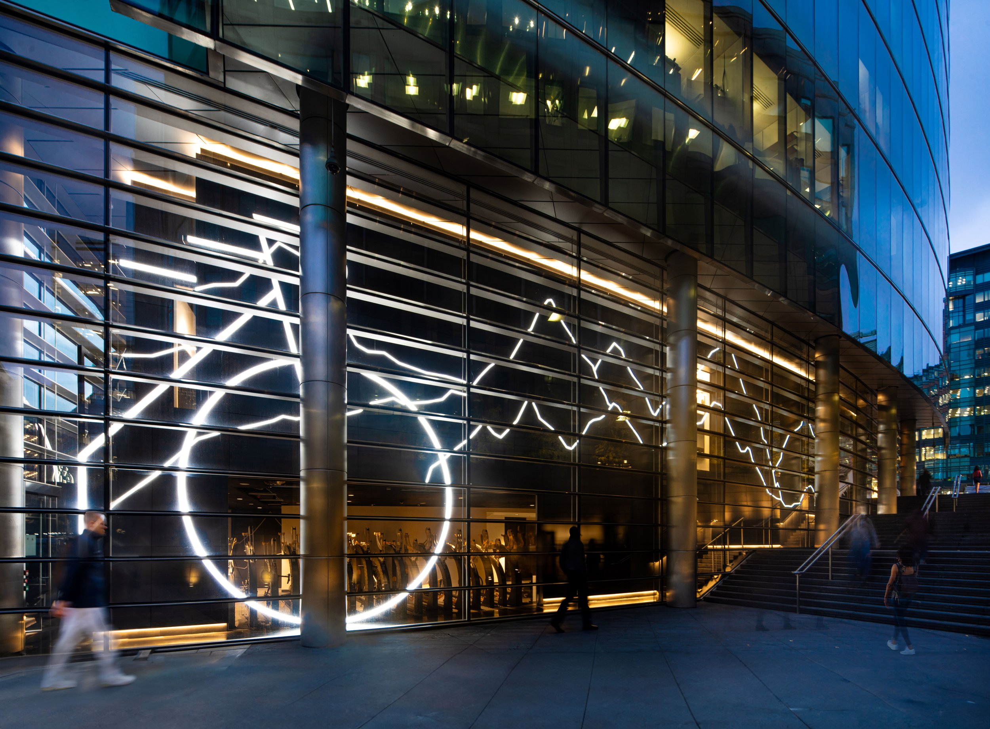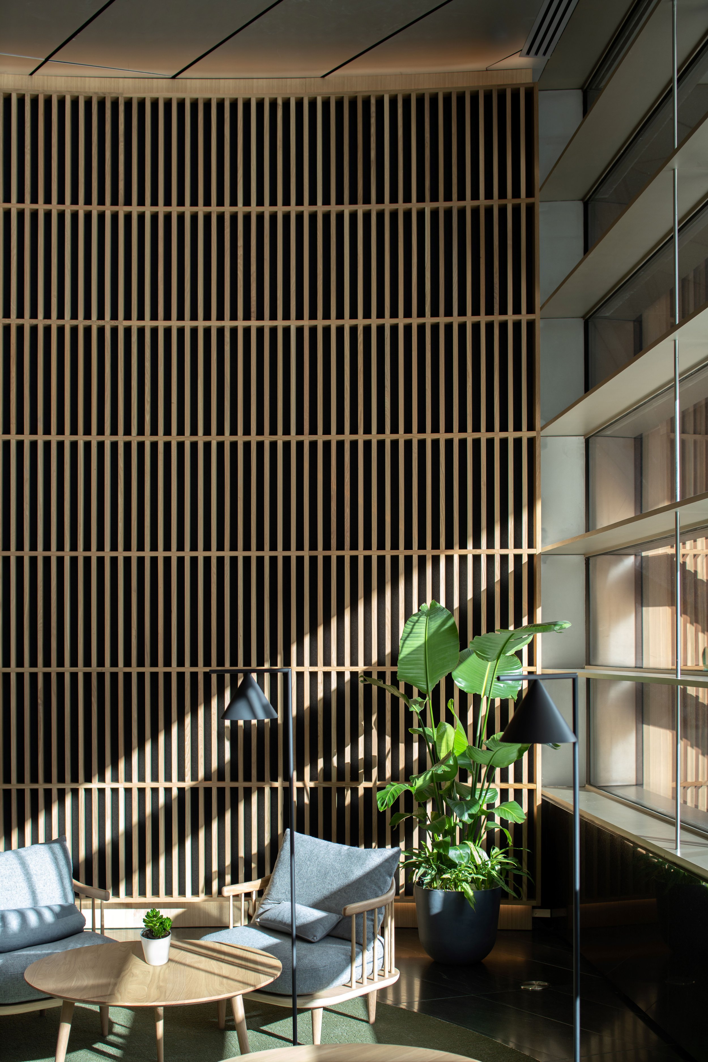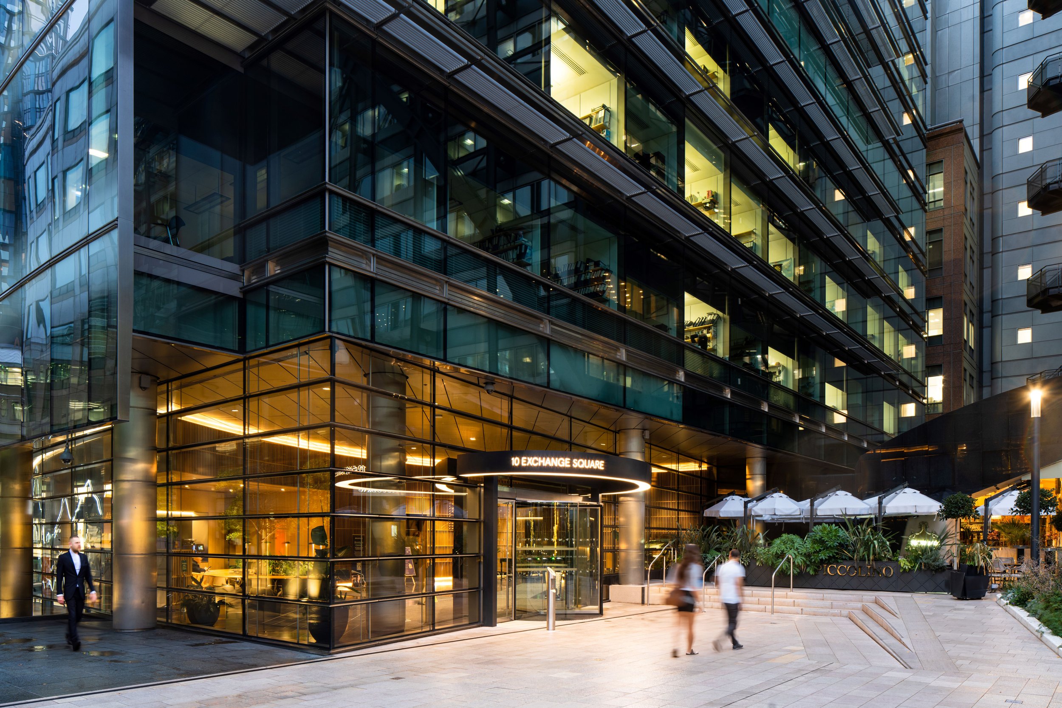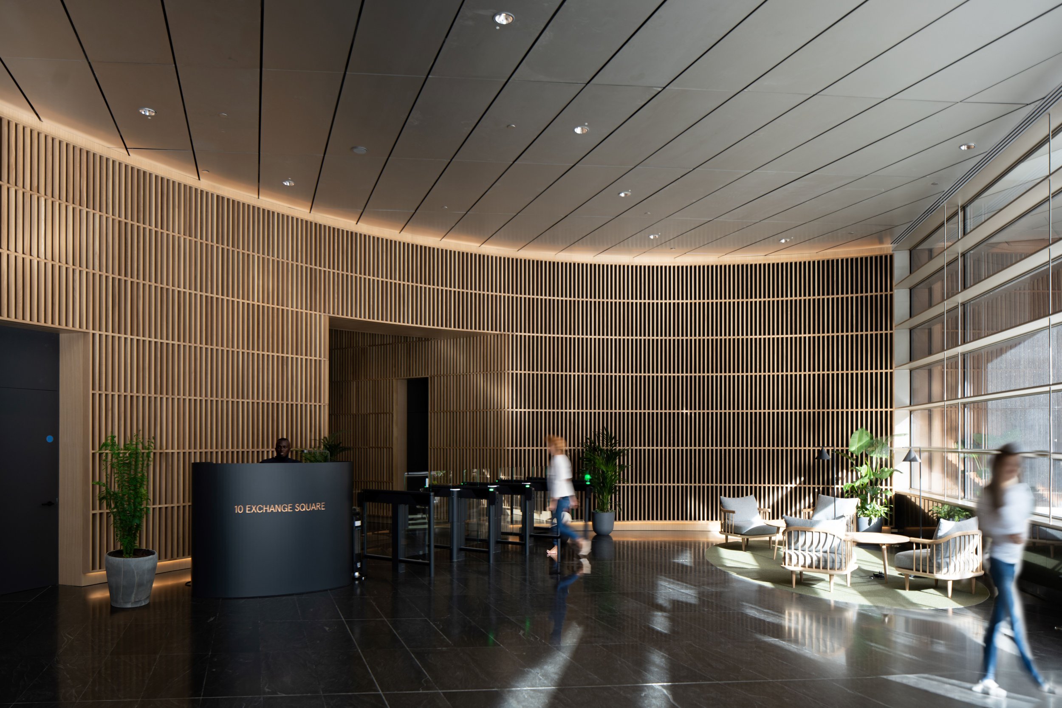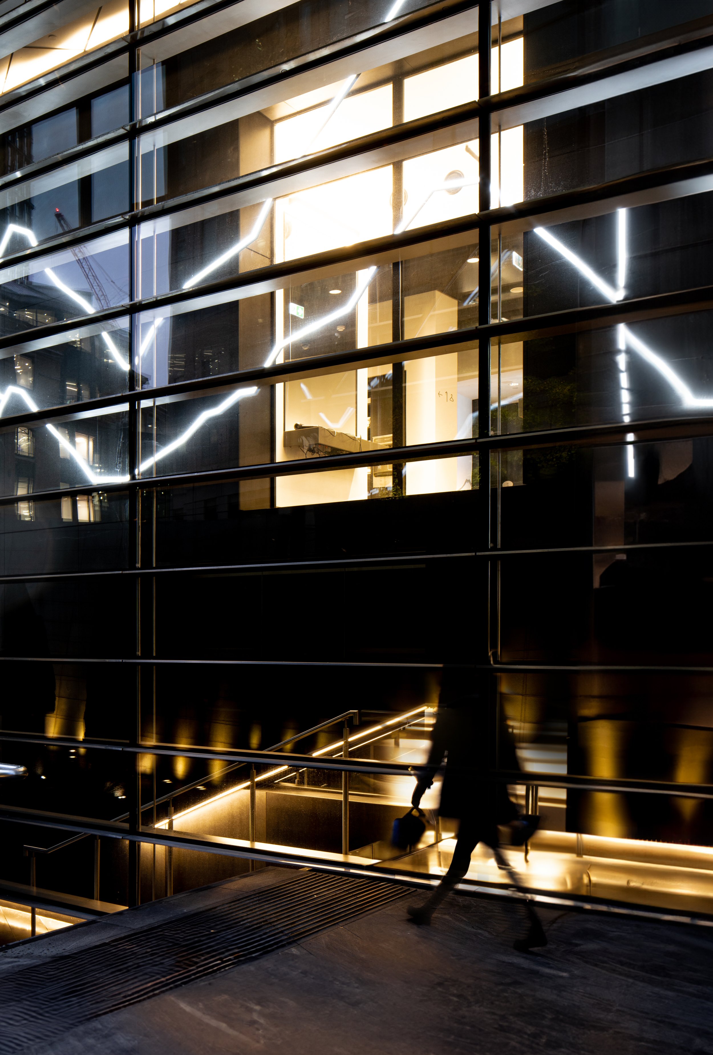
10 Exchange Square
Working closely with the design team we developed a creative solution, building a two storey structure within a second underused building entrance and reorienting the building to address Exchange Square. This enabled us to deliver more showers and parking than expected, which coupled with a new, softer reception design and on-floor upgrades has successfully extended the life of this building.
Upgrading of a part occupied building to meet modern expectations. This 20 year old building sits in a prime position fronting onto Exchange Square, but was unappealing to occupiers due to it’s dark and dated reception and lack of end of trip facilities.
Having no basement, the opportunities to introduce cycle facilities without impacting lettable space were limited.
Investor: British Land PLC / GIC
Project Lead: Nick Phillips
Architect: Coffey Architects
Size (NIA): 60,000 sq ft
Status: Complete (2022)
A British Land Project
Photo Credits: Coffey Architects


