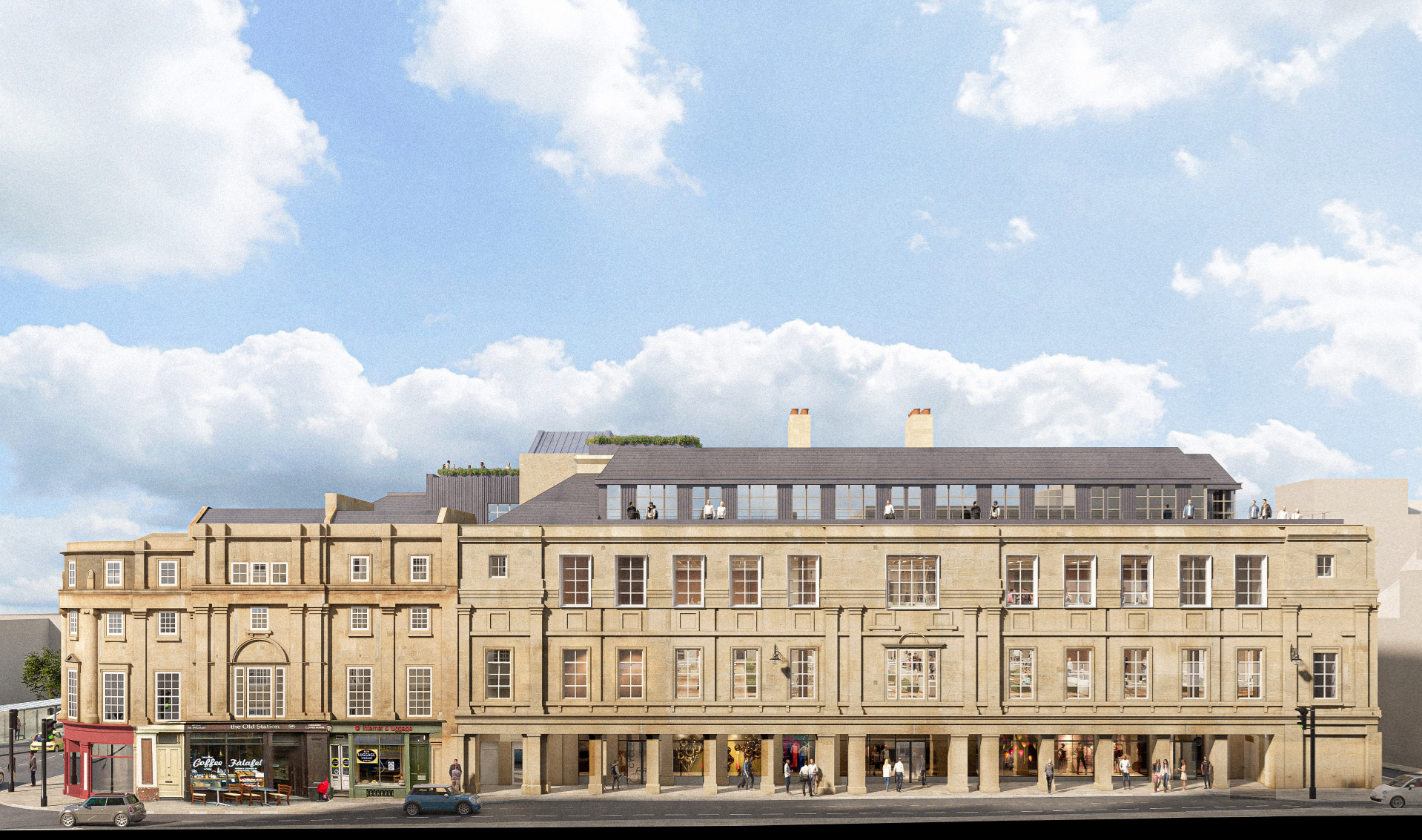
Bath Debenhams
A repurposing of a 100k sq ft former Debenhams anchor store, situated on the corner of the Bath Southgate center. The original building had been purpose built specifically for a large department store which provided challenges with deep floor plates and very little natural light.
The proposed design was led by AHMM and explored a range of different uses, eventually settling on a mix of retail, office and lab use. We gained planning approval in 2023 despite planning constraints which included; the building’s location within a UNESCO World Heritage site, Georgian height restrictions and adjoining Grade II* listed buildings.
The proposed office/ lab scheme seeks to reuse 80% of the existing structure including the conversion of escalator wells into light atriums to minimise the embodied carbon. Operationally the proposed scheme is 100% electric and uses natural ventilation to lower the operational carbon.
Investor: British Land PLC / Aviva
Project Lead: Anthony Chudleigh
Architect: AHMM
Size (NIA): 100,000 sq ft
Status: Design
Sustainability: EPC A / Low Embodied, operational carbon
A British Land Project
CGI Credits: AHMM Architects




