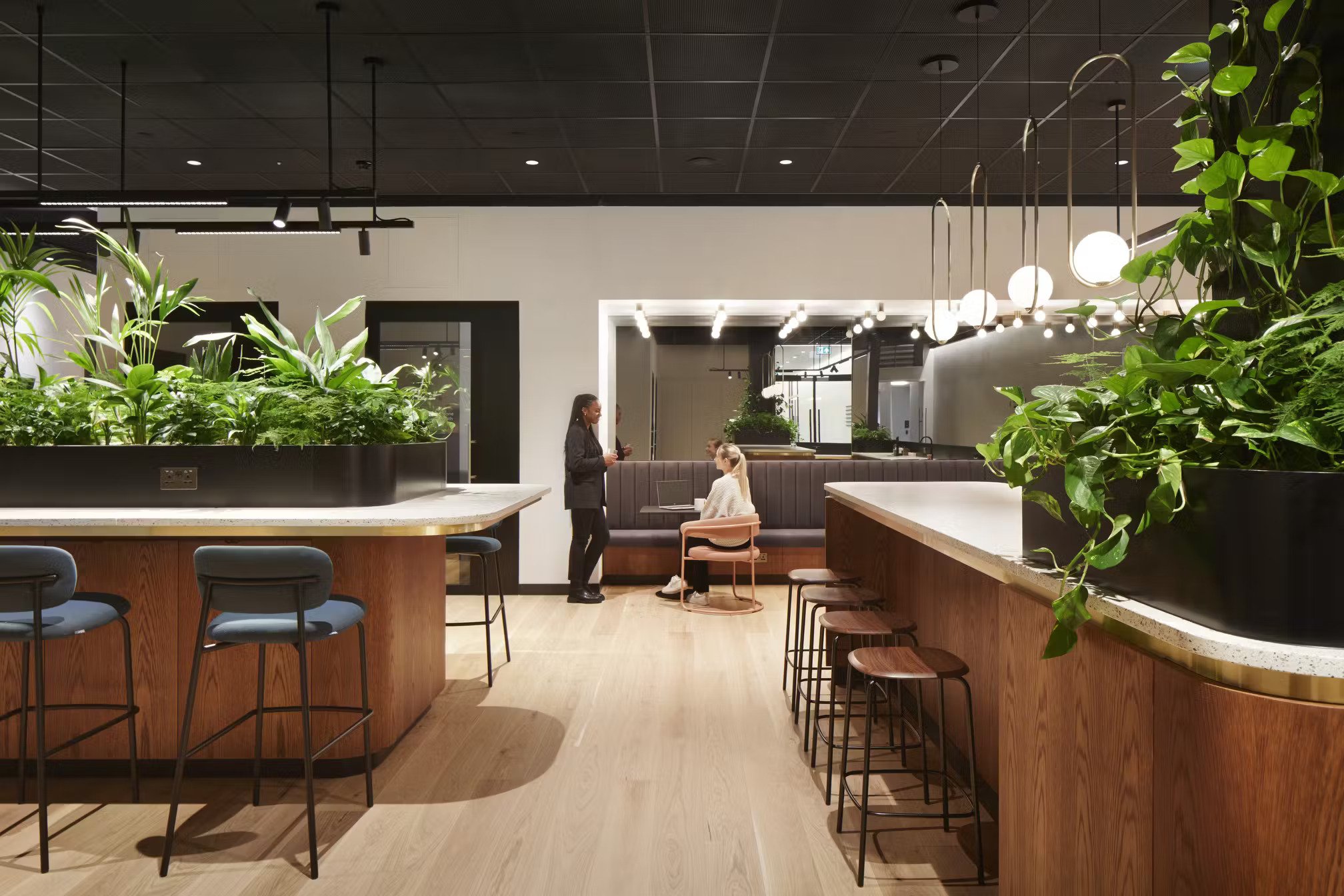
155 Bishopsgate - Flexible Offices
A 23k sq ft fully serviced office space within 155 Bishopsgate. The original trading floor characteristics of this 1980’s building provided great bones for generous, volumetric space with minimal columns obscuring views over The City.
The Fletcher Priest designed space was created with occupier flexibility in mind. Using demountable partitioning systems and carefully coordinated design enables demises to be split or enlarged over a weekend with little work required to the building services or fabric.
The Fletcher Priest design also exposed the original structural frame further enhancing the buildings characteristics and volume.
In addition to the circular approach to strip out to reduce the embodied carbon, the design also includes low carbon initiatives using recycled and upcycled materials throughout. It was fully let prior to completion.
Investor: British Land PLC / GIC
Project Lead: Anthony Chudleigh
Architect: Fletcher Priest Architects
Size (NIA): 23,000 sq ft
Status: Complete (2022)
Lettings: Levin
Sustainability: EPC B / Recycled carpet / Biodegradable finishes
A British Land Project
Photo Credits: Fletcher Priest Architects





