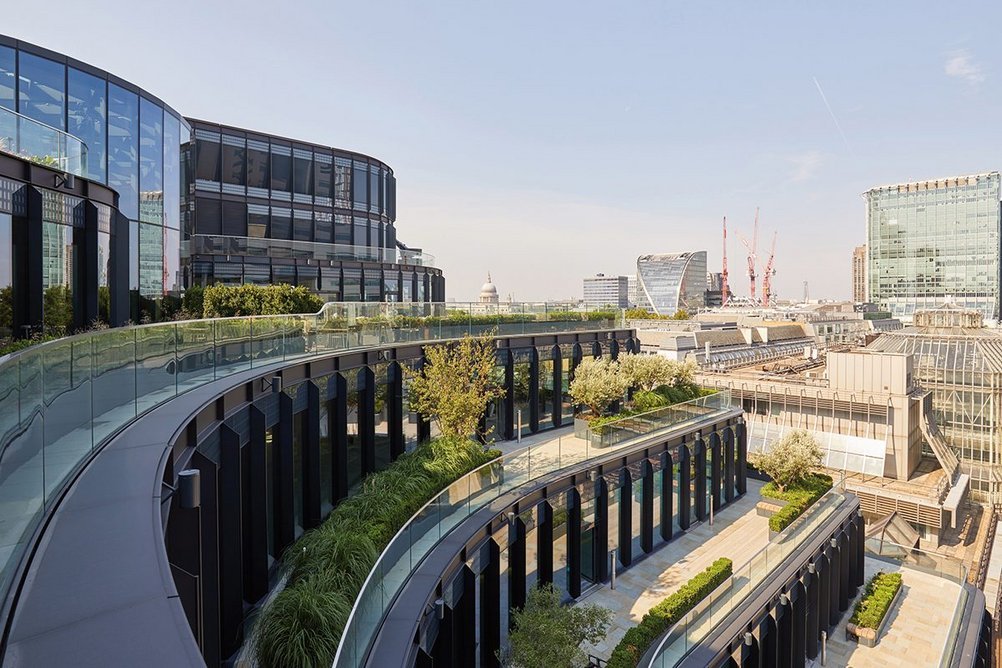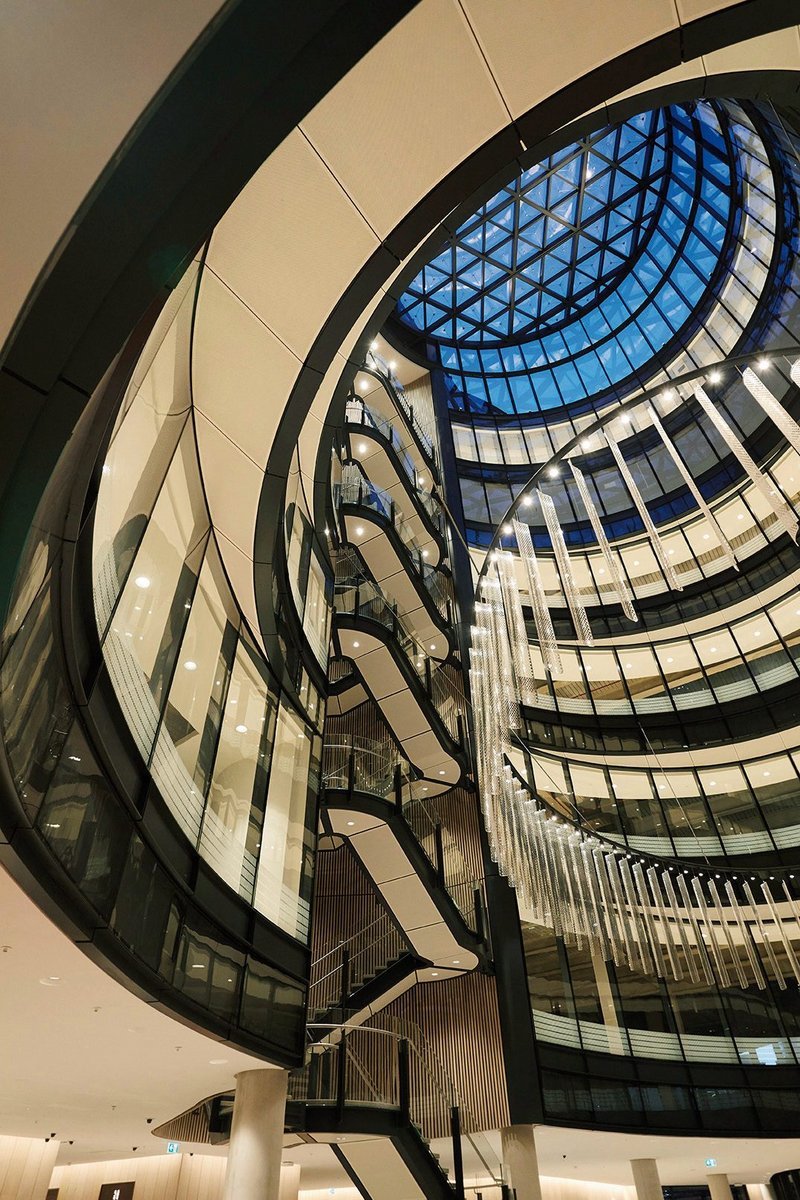
100 Liverpool Street
A landmark Net Zero development in a technically challenging position above London’s busiest mainline station. This project transformed the former 1980s office building, utilising the existing frame and foundations while increasing lettable space by 37% and creating 20k sq ft of terraces. A dramatic internal atrium was introduced to break up the large floorplates and over 90k sq ft of retail and restaurant space to serve the huge numbers of people coming and going from Liverpool Street station. A forward thinking design with sustainability at it’s core achieving BREEAM Outstanding, WELL Gold, EPC A and due to the structural re-use an embodied carbon footprint of 389kg Co2e per m2.
Given it’s situation directly above Liverpool Street station and adjacent to a bus station a close working relationship with Network Rail and Transport for London was essential to ensuring the scheme could be successfully delivered without impacting passengers. Whilst at British Land, Nick led the project during design up until start on site.
Investor: British Land PLC / GIC
Project Lead: Nick Phillips
Architect: Hopkins
Size (NIA): 560,000 sq ft
Status: Complete (2021)
Sustainability: EPC A, Net Zero Carbon, BREEAM Outstanding, WELL Gold
A British Land Project






