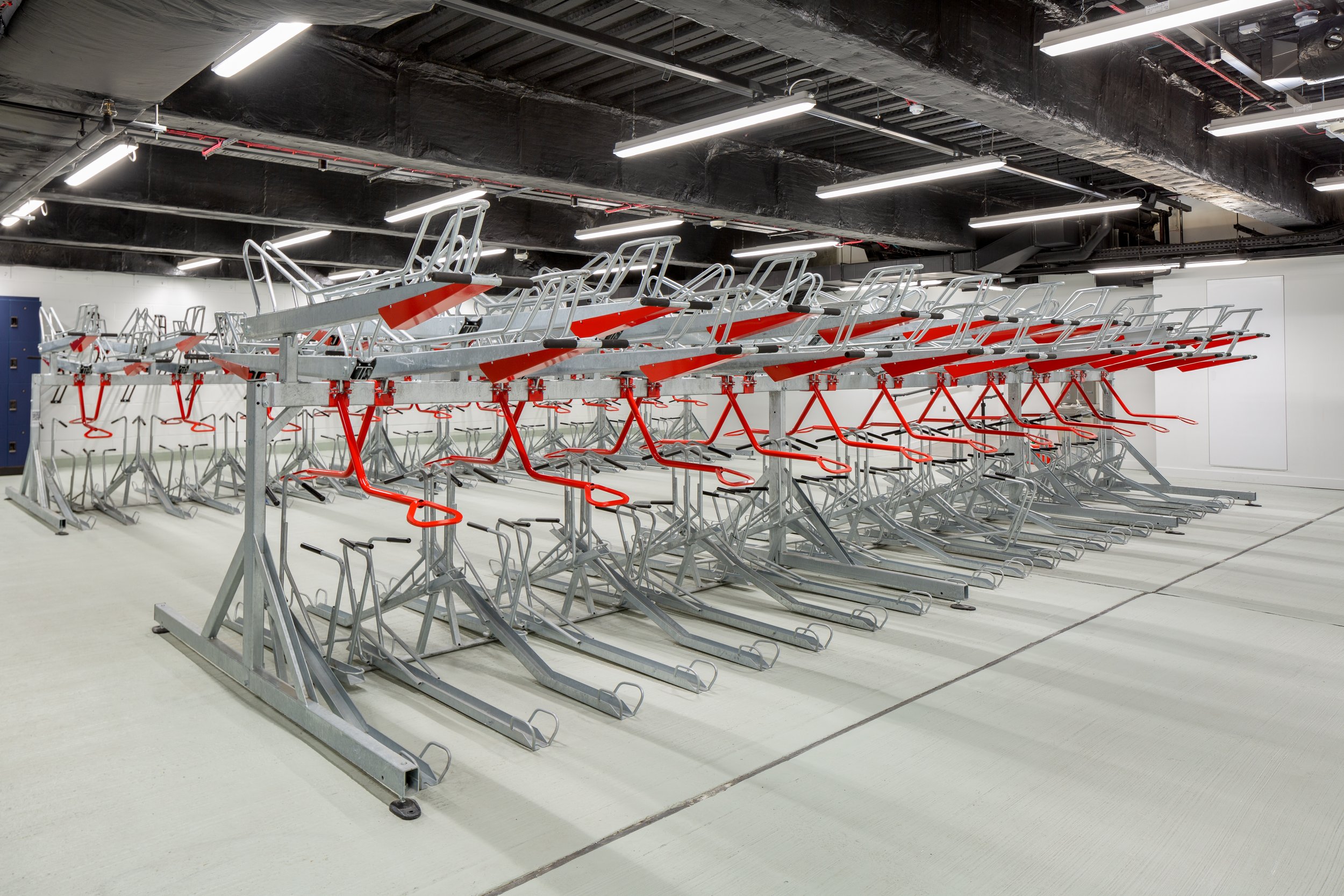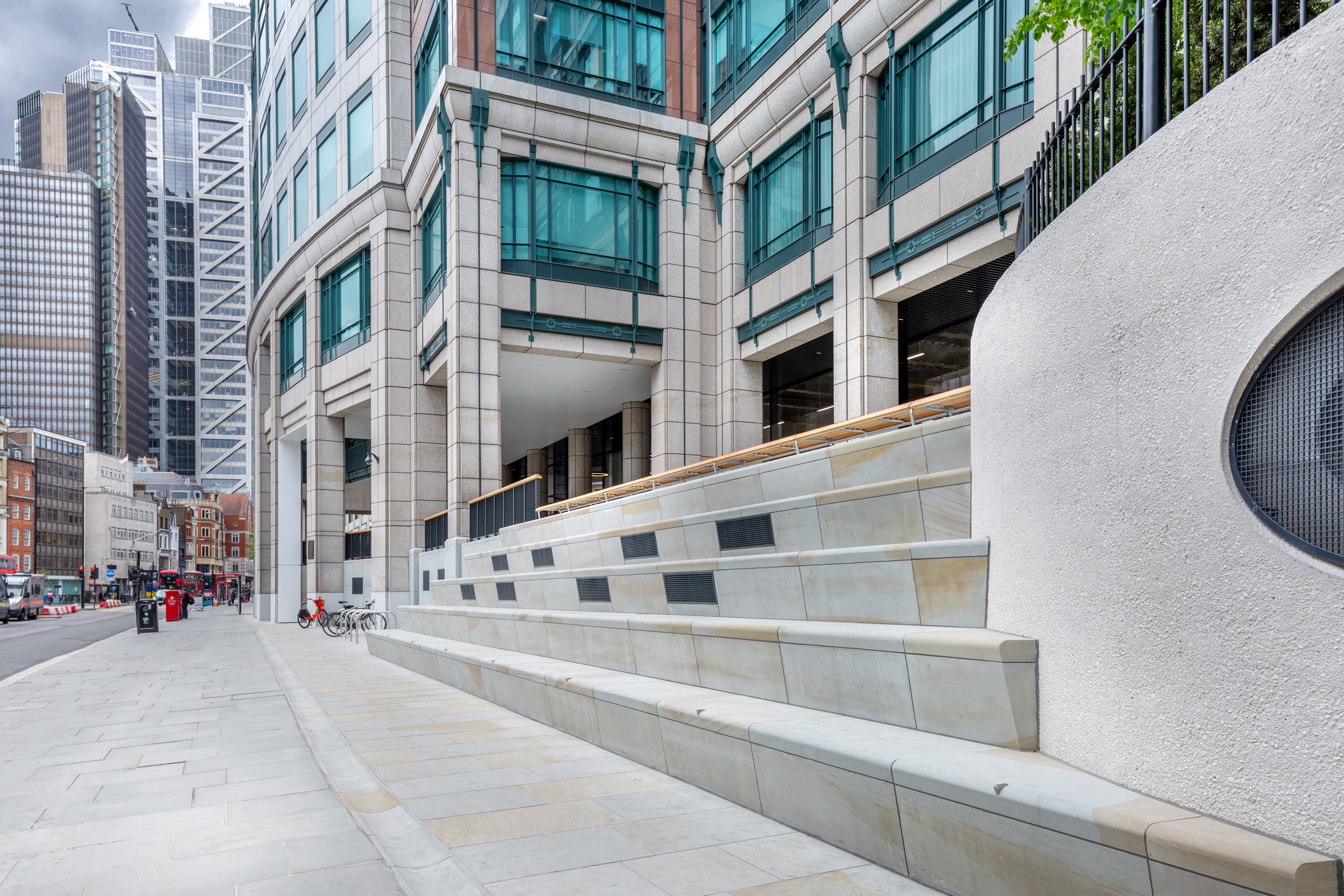
155 Bishopsgate
155 Bishopsgate is a repositioning project using targeted interventions. Situated over the eastern most platforms of Liverpool Street station, this project involved complex interfaces with Network Rail and TFL. Built during the 1980s to keep people out, we peeled away aspects of the original building to improve access and permeability.
Internally the Fletcher Priest design re-uses many of the the high quality materials from the original 1980’s construction including marble flooring and travertine wall panels, complemented with modern interventions and upgrades.
The scheme is delivered over 3 phases whilst the building is in occupation and includes a 255k sq ft workspace upgrade, re-imagination of the reception spaces, new end of journey facilities, terraces, 5 new retail units to Bishopsgate, remodeled external frontage and accessibility upgrades.
New serviced office space is situated on the 2nd floor which provides a level of flexibility for expansion or contraction for existing occupiers.
Investor: British Land PLC / GIC
Project Lead: Anthony Chudleigh
Architect: Fletcher Priest Architects
Size (NIA): 255,000 sq ft
Status: Phase 1 & 2 complete (2022)
Lettings: Maven, Convene, Steamship, Storey
Sustainability: EPC B / Material retention and re-use / Zero waste to landfill
A British Land Project
Photo Credits: Fletcher Priest Architects








